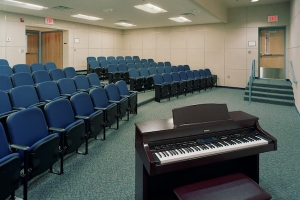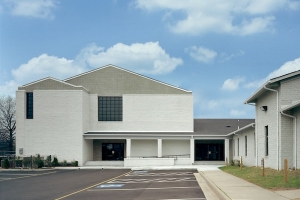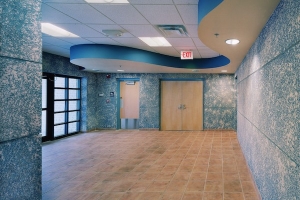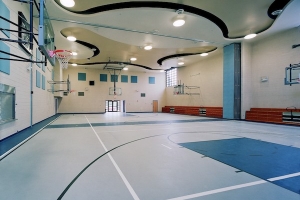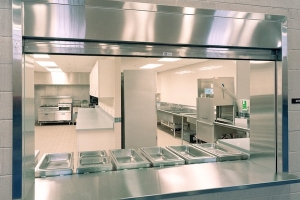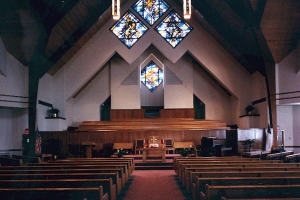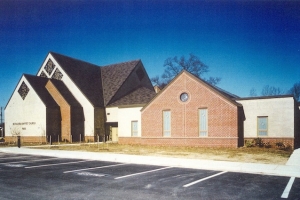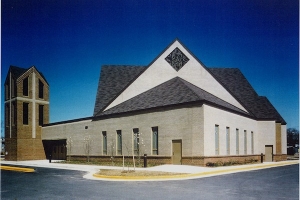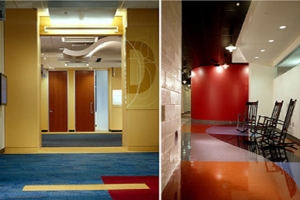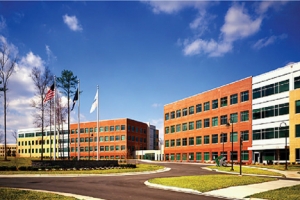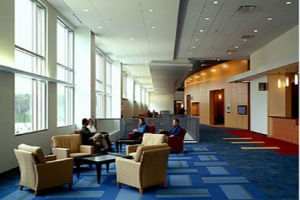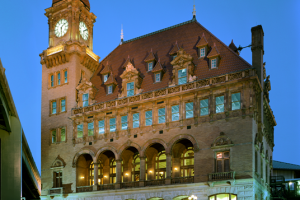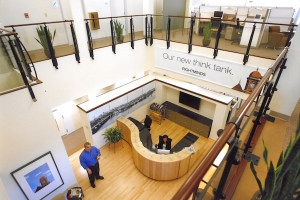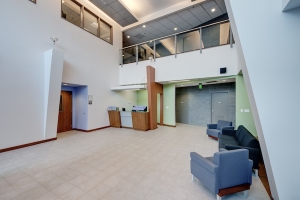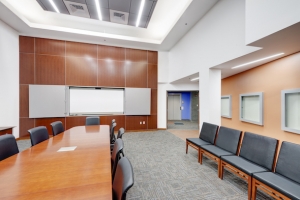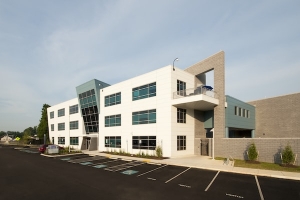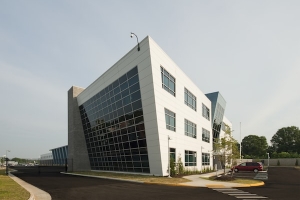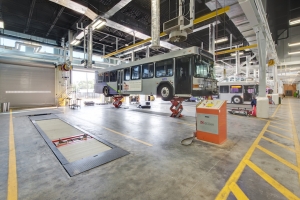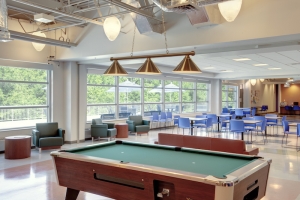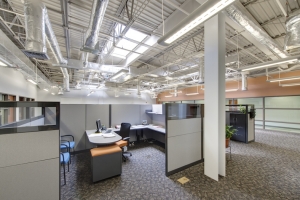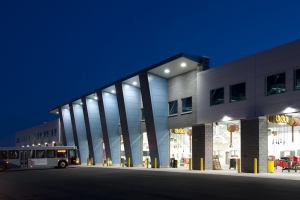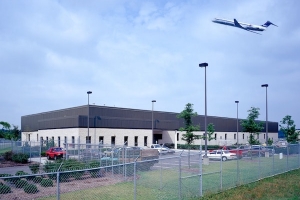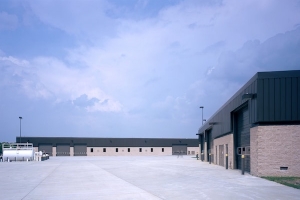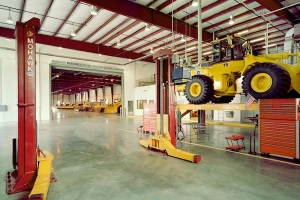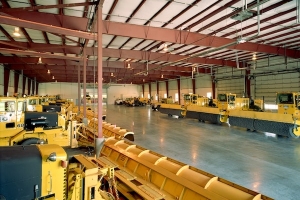Fifth Baptist Church
Client: Fifth Baptist Church
Location: Richmond, VA
Project Info:
A 12,000 sf multi-use facility that includes an 80 seat choir room / small lecture classroom, commercial kitchen, recreation spaces, classroom and a gymnasium / ballroom. The building was designed to complement the exterior of their recently completed worship center and included significant modifications to the existing structure as well as the additional spaces.
Bethlehem Baptist Church
Client: Bethlehem Baptist Church
Location: Fairfax, VA
Project Info:
This 19,000 sf church was constructed in a historic section of Fairfax County that had originally belonged to freed slaves of George Washington. The fellowship of this particular congregation dates back to the mid-1800’s. Their program requirements included a worship center seating 800 congregants, an education wing and a multi-purpose gathering space with a banquet seating capacity of 500 with a commercial kitchen. This facility won 2 design awards. This church served as a catalyst for the resurgence of the revitalization of the Gum Springs Community and now functions as the key landmark and identifier of the area.
Capital One – Building 3
Client: Capital One
Location: Goochland, VA
Project Info:
This LEED Silver office building is one of several constructed on the corporate headquarters of the Fortune 500 financial giant. The 4 story, 160,000 sf structure was constructed in a fast-track mode, with design and construction completed in 14 months. As the Architect of Record in an associate capacity with Hillier & Associates, we had sole responsibility for the architectural services for this structure after the completion of a collaborative design development phase.
Main Street Station Tenant Fit-up
Client: City of Richmond
Location: Richmond, VA
Project Info:
Restoration and tenant fit-up of the vacant upper two tenant floors and sundry components throughout the building. Fit-up included in keeping with the requirements of the historic character of the building, maintaining openings, protecting critical iconic elements such as the hipped ceiling, terra cotta encased clock tower and portions of the railroad track structure. Vaulted ceilings and an open mezzanine highlight the design which has been lauded by local media as “the best place in Richmond to work.”
GRTC Administration Building
Client: GRTC (Formerly, The Greater Richmond Transit Company)
Location: Richmond, VA
Project Info:
A 30,000, 3-story, LEED Silver office building serving the administration functions of GRTC. The building was constructed as part of a two building campus and is connected to the Maintenance Building by a bridge connector over a bus travel-way. This project received recognition as “Best of the Best” industrial design projects by the Mid-Atlantic and awards McGraw Hill design awards in 2011.
GRTC Bus Maintenance Building
Client: GRTC (Formerly, The Greater Richmond Transit Company)
Location: Richmond, VA
Project Info:
A 110,000 sf, 2 story, 17-bay maintenance facility located on a south Richmond campus of GRTC. This project received recognition as “Best of the Best” industrial design projects by the Mid-Atlantic and awards McGraw Hill design awards in 2011. This building houses three primary functions for GRTC: the maintenance division with administration, the operator division, with training and lounge facilities for drivers and offices for their administrators; and, the emergency management system.
Norfolk Airport Building
Client: Norfolk International Airport Authority
Location: Norfolk, VA
Project Info:
Snow Removal Vehicle Maintenance Shop & Salt/Sand Storage Facility was an expansion of the Norfolk International Airport complex to provide storage space and maintenance facilities for the snow removal heavy equipment and vehicles. The project included two pre-engineered steel structures: one to house the administration, vehicle storage and maintenance bays; and, a structure to house bays for the storage of ice, sand and other critical chemicals.

