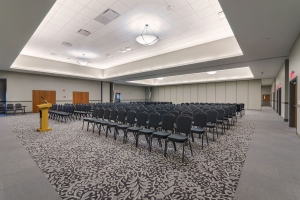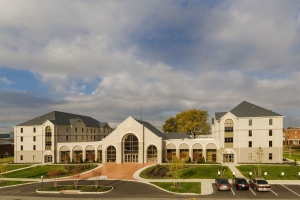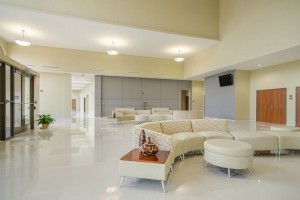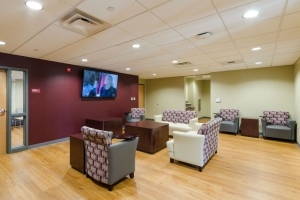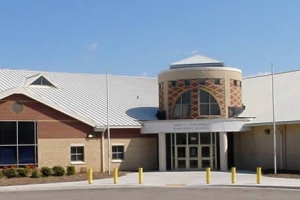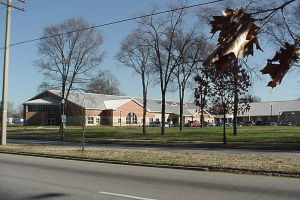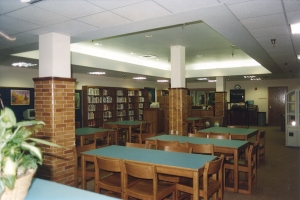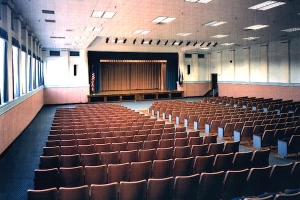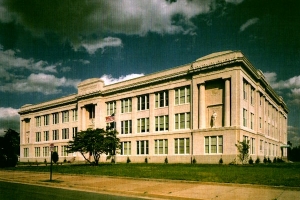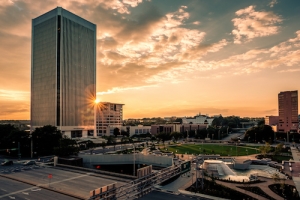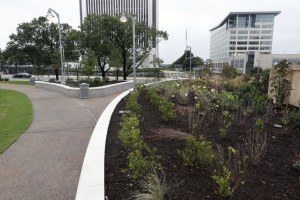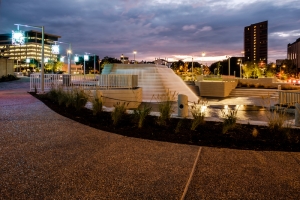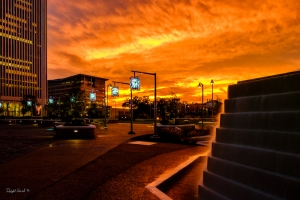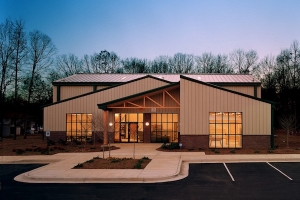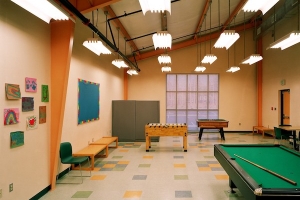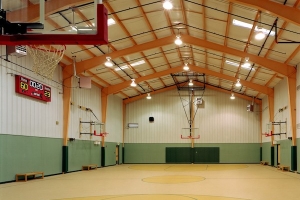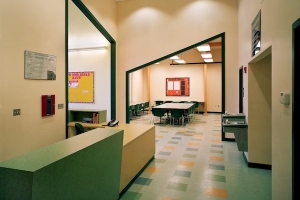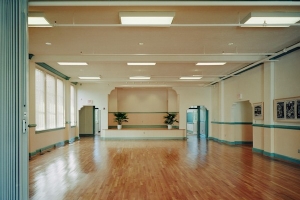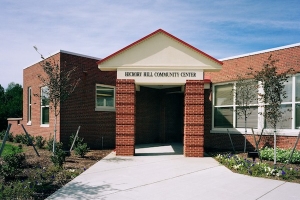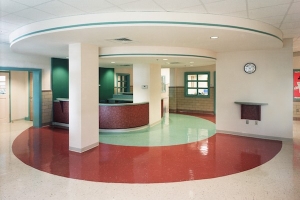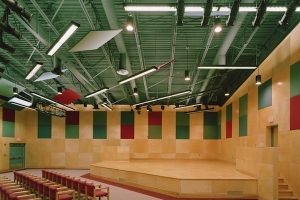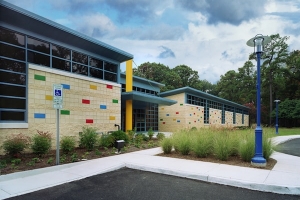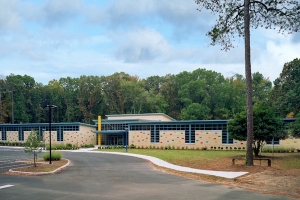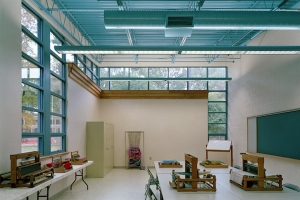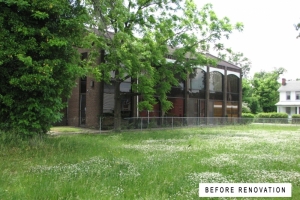Claude G. Perkins Living Learning Center
Client: Virginia Union University
Location: Richmond, VA
Project Info:
Virginia Union University commissioned KEi for the design of two residence halls and a learning center. Intended to be a focal point and showpiece on the campus, the complex is named after the university’s President, Dr. Claude G. Perkins. The new facility consists of a centrally located banquet hall and conference center that is book-ended by a 120-bed male and a 120-bed female dormitory. The facility boldly and elegantly reflects the 17th century Victorian Romanesque characteristics of the existing campus with a modern interpretation. Energy efficiency, technological innovations and collaborative spaces are just a few of the ways in which this building addresses the 21st century learning and living environment.
Richmond Public Schools Prototype Elementary Schools
Client: Richmond Public Schools
Location: Richmond, VA
Project Info:
Kelso & Easter, Inc. was teamed with Sverdrup for the design of a prototype elementary school. Three new schools were built to the design. They are Blackwell, Linwood Holton and M.J. Jones Elementary Schools. The building was designed using the neighborhood concept grouping similar age levels in an area with usable shared space for shared activities. The media center and classrooms were designed to be flexible and to grow along with technology.
Franklin Military Academy
Client: Richmond Public Schools
Location: Richmond, VA
Project Info:
Renovation of a 100,000 sf school for a middle and high school program for students interested in a military-based education. Design included roof replacement, classroom upgrades, facade restoration and space reallocation to accommodate new spaces. New mechanical equipment including ice storage for expanded cooling capacity allow the building to be used during the summer months. Ramps and a new elevator help make the building fully accessible in accordance with the requirements of the ADA. The new kitchen design became the standard food service process for the entire school division and is used as a prototype for all new schools. The auditorium received new finishes, seating and stage equipment lighting, sound and proscenium fixtures.
Kanawha Plaza Urban Park
Client: City of Richmond
Location: Richmond, VA
Project Info:
Kanawha Plaza is a municipally owned urban park located in the heart of the business financial of downtown Richmond. The original park had fallen into a state of severe deterioration and was unused by local business and nearby residential communities. Our task was to evaluate the issues of sightlines, security, circulation, and multi-dimensional programming opportunities to completely redesign the park. Its new configuration includes a lowered the profile to increase visibility, improved circulation and lighting, a walking track and large multi-purpose activity space.
Southwood Community Center
Client: Southside Housing and Community Development Corporation
Location: Richmond, VA
Project Info:
A 10,000 sf community center to support a revitalized housing community, this structure includes gymnasium with locker rooms, classrooms and administrative spaces.
Hickory Hill Community Center
Client: City of Richmond
Location: Richmond, VA
Project Info:
This project involved the renovation and adaptive re-use of a 22,000 square foot historic school, once the only facility providing K-12 education to Chesterfield County’s African American population. Now located in an annexed portion of the City of Richmond, the new program included classrooms, library, meeting spaces, recreation facilities and City staff offices. The building was restored to its original grandeur with refurbished wood flooring, refinished plaster walls and new building systems.
Pine Camp Cultrual Arts & Community Center
Client: City of Richmond
Location: Richmond, VA
Project Info:
The Pine Camp Cultural Arts and Community Center is a 26,000 sf municipal facility located on the north side of the City of, Richmond, Virginia. The building program included a game room, computer lab, a multi-purpose room and restrooms and a variety of cultural arts spaces. Located outside the community center are three basketball courts, a large children’s playground, senior Fitness trail, one softball field and a soccer field.
The building houses a variety of recreation programs, as well as classes in the areas of sports, arts, fitness, dance and crafts, Active Adults (Seniors) programs, computers, after school programs are also facilitated in the building. The center piece of the building is an auditorium, seating approximately 300 persons.
Capital Area Health Network Medical Center
Client: Capital Area Health Network
Location: Richmond, VA
Project Info:
Located on North Avenue, KEi was tasked to transform an existing 14,000 square foot office building into a health and human services center. The program included pediatrics, women’s health and internal medicine examination suites as well as a full complement of community health amenities to facilitate health education and awareness programs for the Northside community. The building is the central office for the Capital Area Health Network and includes their corporate offices. Programming included pediatrics area, adult exam rooms, OBGYN services, triage, laboratory, nurses’ station and corporate offices.

